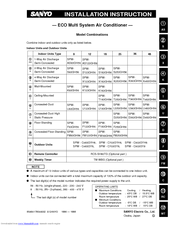Sanyo SPW-U123GH56 Manuals
Manuals and User Guides for Sanyo SPW-U123GH56. We have 1 Sanyo SPW-U123GH56 manual available for free PDF download: Installation Instruction
Sanyo SPW-U123GH56 Installation Instruction (91 pages)
ECO Multi System Air Conditioner
Brand: Sanyo
|
Category: Air Conditioner
|
Size: 1.06 MB
Table of Contents
Advertisement
Advertisement
